|
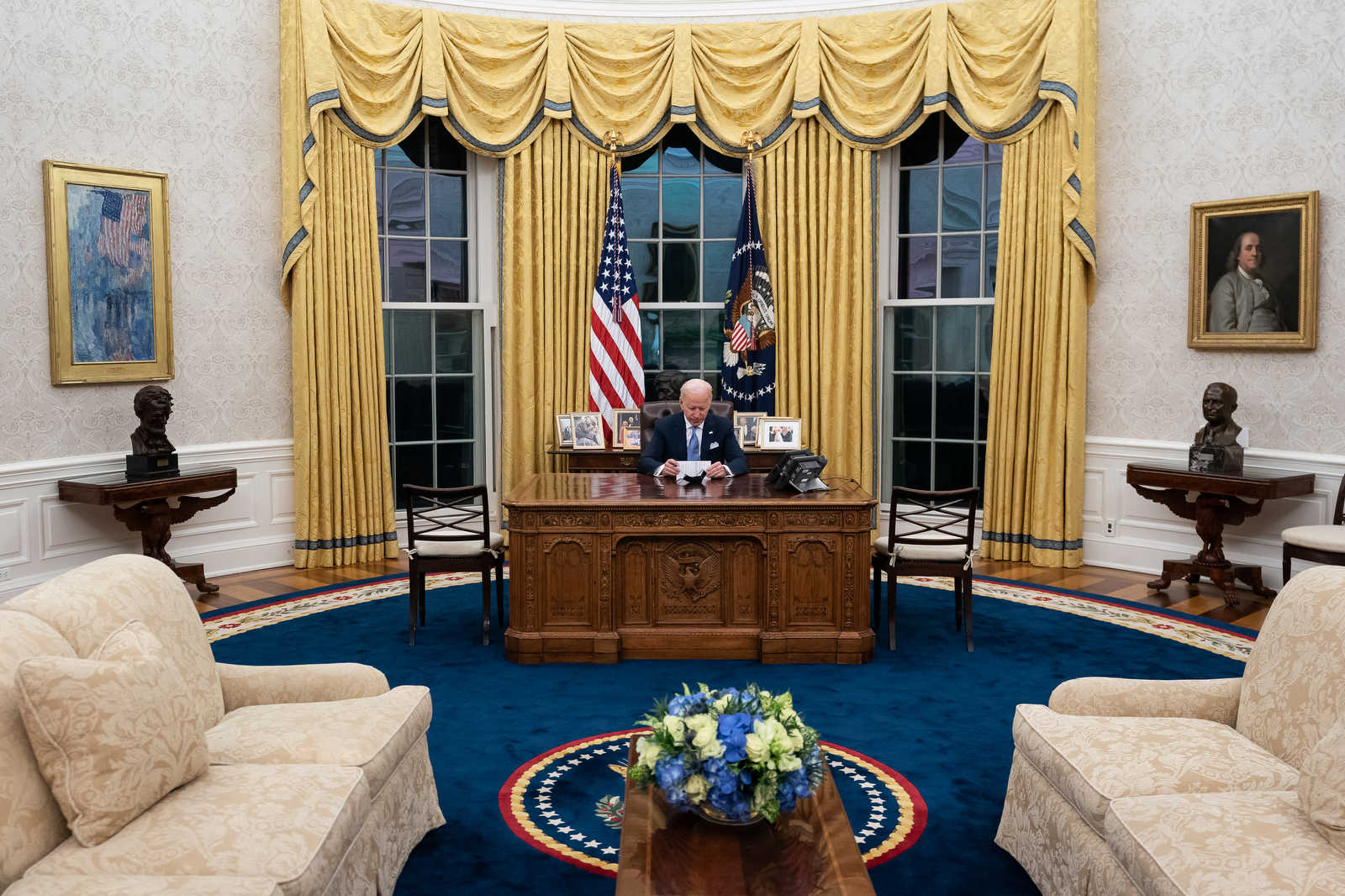
President
Joe Biden in the Oval Office, White House, 1600 Pennysylvania Avenue,
Washington DC
The White House is the official residence and workplace of the president of the United States. Located at 1600 Pennsylvania Avenue NW in Washington, D.C., it has served as the residence of every U.S. president since John Adams in 1800 when the national capital was moved from Philadelphia. The term "White House" is often used as a figure of speech for the president and his advisers.
The residence was designed by Irish-born architect James Hoban in the Neoclassical style. Hoban modeled the building on Leinster House in Dublin, a building which today houses the Oireachtas, the Irish legislature. Construction took place between 1792 and 1800, with an exterior of Aquia Creek sandstone painted white. When Thomas Jefferson moved into the house in 1801, he and architect Benjamin Henry Latrobe added low colonnades on each wing to conceal what then were stables and storage. In 1814, during the War of 1812, the mansion was set ablaze by British forces in the burning of Washington, destroying the interior and charring much of the exterior. Reconstruction began almost immediately, and President James Monroe moved into the partially reconstructed Executive Residence in October 1817. Exterior construction continued with the addition of the semicircular South Portico in 1824 and the North Portico in 1829.
Because of crowding within the executive mansion itself, President Theodore Roosevelt had all work offices relocated to the newly constructed West Wing in 1901. Eight years later, in 1909, President William Howard Taft expanded the West Wing and created the first Oval Office, which was eventually moved and expanded. In the Executive Residence, the third floor attic was converted to living quarters in 1927 by augmenting the existing hip roof with long shed dormers. A newly constructed East Wing was used as a reception area for social events; Jefferson's colonnades connected the new wings. The East Wing alterations were completed in 1946, creating additional office space. By 1948, the residence's load-bearing walls and wood beams were found to be close to failure. Under Harry S. Truman, the interior rooms were completely dismantled and a new internal load-bearing steel frame was constructed inside the walls. On the exterior, the Truman Balcony was added. Once the structural work was completed, the interior rooms were rebuilt.
The present-day White House complex includes the Executive Residence, the West Wing, the East Wing, the Eisenhower Executive Office Building, which previously served the State Department and other departments (it now houses additional offices for the president's staff and the vice president), and Blair House, a guest residence. The Executive Residence is made up of six stories: the Ground Floor, State Floor, Second Floor, and Third Floor, and a two-story basement. The property is a National Heritage Site owned by the National Park Service and is part of the President's Park. In 2007, it was ranked second on the American Institute of Architects list of America's Favorite Architecture.
WHITE HOUSE EVOLUTION, BURNING 1814 & RECONSTRUCTION
On Saturday, November 1, 1800, John Adams became the first president to take residence in the building. The next day he wrote his wife Abigail: "I pray Heaven to bestow the best of blessings on this House, and all that shall hereafter inhabit it. May none but honest and wise men ever rule under this roof." President Franklin D. Roosevelt had Adams's blessing carved into the mantel in the State Dining Room.
Adams lived in the house only briefly before Thomas Jefferson moved into the "pleasant country residence" in 1801. Despite his complaints that the house was too big ("big enough for two emperors, one pope, and the grand lama in the bargain"), Jefferson considered how the White House might be added to. With Benjamin Henry Latrobe, he helped lay out the design for the East and West Colonnades, small wings that help conceal the domestic operations of laundry, a stable and storage. Today, Jefferson's colonnades link the residence with the East and West Wings.
In 1814, during the War of 1812, the White House was burnt by British forces during the Burning of Washington, in retaliation for acts of destruction by American troops in the Canadas; much of Washington was affected by these fires as well. Only the exterior walls remained, and they had to be torn down and mostly reconstructed because of weakening from the fire and subsequent exposure to the elements, except for portions of the south wall. Of the numerous objects taken from the White House when it was sacked by the British, only three have been recovered.
White House employees and slaves rescued a copy of the Lansdowne portrait, and in 1939 a Canadian man returned a jewelry box to President Franklin Roosevelt, claiming that his grandfather had taken it from Washington; in the same year, a medicine chest that had belonged to President Madison was returned by the descendants of a Royal Navy officer. Some observers allege that most of the spoils of war taken during the sack were lost when a convoy of British ships led by HMS Fantome sank en route to Halifax off Prospect during a storm on the night of November 24, 1814, even though Fantome had no involvement in that action.
After the fire, President James Madison resided in the Octagon House from 1814 to 1815, and then in the Seven Buildings from 1815 to the end of his term. Meanwhile, both Hoban and Latrobe contributed to the design and oversight of the reconstruction, which lasted from 1815 until 1817. The south portico was constructed in 1824 during the James Monroe administration. The north portico was built in 1830. Though Latrobe proposed similar porticos before the fire in 1814, both porticos were built as designed by Hoban. An elliptical portico at Château de Rastignac in La Bachellerie, France, with nearly identical curved stairs, is speculated as the source of inspiration due to its similarity with the South Portico, although this matter is one of great debate.
Italian artisans, brought to Washington to help in constructing the U.S. Capitol, carved the decorative stonework on both porticos. Contrary to speculation, the North Portico was not modeled on a similar portico on another Dublin building, the Viceregal Lodge (now Áras an Uachtaráin, residence of the president of Ireland), for its portico postdates the White House porticos' design. For the North Portico, a variation on the Ionic Order was devised, incorporating a swag of roses between the volutes. This was done to link the new portico with the earlier carved roses above the entrance.

President
Biden being briefed on Iranian attacks on Israel
PRESIDENT HARRY S. TRUMAN (33RD) RESTORATION
Decades of poor maintenance, the construction of a fourth-story attic during the Coolidge administration, and the addition of a second-floor balcony over the south portico for Harry S. Truman took a great toll on the brick and sandstone structure built around a timber frame. By 1948, the house was declared to be in imminent danger of collapse, forcing President Truman to commission a reconstruction and to live across the street at Blair House from 1949 to 1951.
The work, completed by the firm of Philadelphia contractor John McShain, required the complete dismantling of the interior spaces, construction of a new load-bearing internal steel frame, and the reconstruction of the original rooms within the new structure. The total cost of the renovations was about $5.7 million ($67 million in 2023). Some modifications to the floor plan were made, the largest being the repositioning of the grand staircase to open into the Entrance Hall, rather than the Cross Hall. Central air conditioning was added, as well as two additional sub-basements providing space for workrooms, storage, and a bomb shelter. The Trumans moved back into the White House on March 27, 1952.
While the Truman reconstruction preserved the house's structure, much of the new interior finishes were generic and of little historic significance. Much of the original plasterwork, some dating back to the 1814–1816 rebuilding, was too damaged to reinstall, as was the original robust Beaux Arts paneling in the East Room. President Truman had the original timber frame sawed into paneling; the walls of the Vermeil Room, Library, China Room, and Map Room on the ground floor of the main residence were paneled in wood from the timbers.
JACQUELINE & JOHN F KENNEDY REDECORATIONS
Jacqueline Kennedy, wife of President John F. Kennedy (1961–63), directed a very extensive and historic redecoration of the house. She enlisted the help of Henry Francis du Pont of the Winterthur Museum to assist in collecting artifacts for the mansion, many of which had once been housed there. Other antiques, fine paintings, and improvements from the Kennedy period were donated to the White House by wealthy philanthropists, including the Crowninshield family, Jane Engelhard, Jayne Wrightsman, and the Oppenheimer family.
Stéphane Boudin of the House of Jansen, a Paris interior-design firm that had been recognized worldwide, was employed by Jacqueline Kennedy to assist with the decoration. Different periods of the early republic and world history were selected as a theme for each room: the Federal style for the Green Room, French Empire for the Blue Room, American Empire for the Red Room, Louis XVI for the Yellow Oval Room, and Victorian for the president's study, renamed the Treaty Room. Antique furniture was acquired, and decorative fabric and trim based on period documents was produced and installed.
The Kennedy restoration resulted in a more authentic White House of grander stature, which recalled the French taste of Madison and Monroe. In the Diplomatic Reception Room, Mrs. Kennedy installed an antique "Vue de l'Amérique Nord" wallpaper which Zuber & Cie had designed in 1834. The wallpaper had hung previously on the walls of another mansion until 1961 when that house was demolished for a grocery store. Just before the demolition, the wallpaper was salvaged and sold to the White House.
The first White House guidebook was produced under the direction of curator Lorraine Waxman Pearce with direct supervision from Mrs. Kennedy. Sales of the guidebook helped finance the restoration.
In a televised tour of the house on Valentine's Day in 1962, Kennedy showed her restoration of the White House to the public.
THE OVAL OFFICE
The Oval Office is the formal working space of the president of the United
States. Part of the Executive Office of the President of the United States, it is in the West Wing of the White House, in Washington, D.C.
The oval room has three large south-facing windows, in front of which the president's desk traditionally stands, and a fireplace at the north end. Two built-in bookcases are recessed in the western wall. There are four doors: the east door opens to the Rose Garden; the west door leads to a private study and dining room; the northwest door opens onto the main corridor of the West Wing; and the northeast door opens to the office of the president's secretary.
Presidents generally decorate the office to suit their own personal tastes, choosing furniture and drapery and often commissioning oval carpets. Artwork is selected from the White House collection, or borrowed from museums for the president's term.
The Oval Office has become associated in Americans' minds with the presidency itself through memorable images, such as a young John F. Kennedy, Jr. peering through the front panel of his father's desk, President Richard Nixon speaking by telephone with the Apollo 11 astronauts during their moonwalk, and Amy Carter bringing her Siamese cat Misty Malarky Ying Yang to brighten her father President Jimmy Carter's day. Several presidents have addressed the nation from the Oval Office on occasion. Examples include Kennedy presenting news of the
Cuban Missile Crisis (1962), Nixon announcing his resignation from office (1974),
Ronald Reagan following the Space Shuttle Challenger disaster (1986), and George W. Bush in the wake of the September 11 attacks (2001).
THE WEST WING
The West Wing was the idea of President Theodore Roosevelt, brought about by his wife's opinion that the second floor of the White House, then shared between bedrooms and offices, should be solely a domestic space. Completed in 1902, the one-story Executive Office Building was intended to be a temporary structure, for use until a permanent building was erected there or elsewhere. Sitting the building west of the White House allowed the removal of a vast, dilapidated set of pre–Civil War greenhouses, which had been erected by President James Buchanan.
Roosevelt moved the offices of the executive branch into the newly constructed wing in 1902. His workspace was a two-room suite of Executive Office and Cabinet Room, occupying the eastern third of the building. Its furniture, including the president's desk, was designed by an architect, Charles Follen McKim, and executed by A. H. Davenport and Company, both of Boston. Now much altered, the 1902 Executive Office survives as the Roosevelt Room, a windowless interior meeting-room, diagonally opposite the Oval Office.
WILLIAM HOWARD TAFT: 1909 - 1933
President William Howard Taft made the West Wing a permanent building, doubling its size by expanding it southward, and building the first Oval Office. Designed by Nathan C. Wyeth and completed in 1909, the office was centered on the building's south facade, much as the oval rooms in the White House are. Taft wanted to be more involved with the day-to-day operation of his presidency, and intended the office to be the hub of his administration. The Taft Oval Office had ample natural light from its three windows and skylight. It featured a white marble mantel, simple Georgian Revival woodwork, and twin glass-doored bookcases. It also was likely the most colorful presidential office in history; its walls were covered with vibrant seagrass green burlap.
On December 24, 1929, during the first year of President Herbert Hoover's administration, a fire severely damaged the West Wing. Hoover used this as an opportunity to create additional space, excavating a partial basement for staff offices. He restored the Oval Office, upgrading the quality of trim and installing air conditioning. He also replaced the furniture, which had undergone no major changes in twenty years.
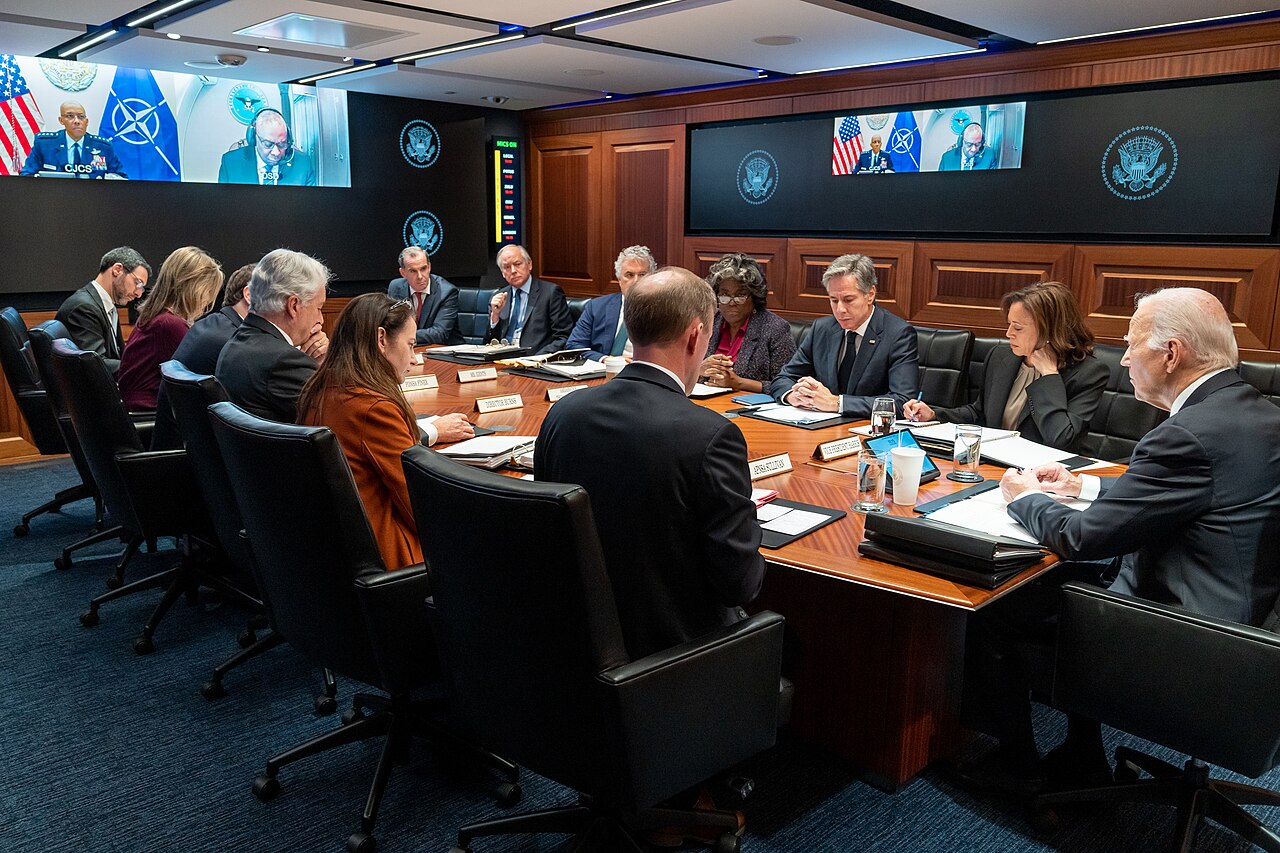
The
Situation Room
FRANKLIN D ROOSEVELT: 1934 TO PRESENT
Dissatisfied with the size and layout of the West Wing, President Franklin D. Roosevelt engaged New York architect Eric Gugler to redesign it in 1933. To create additional staff space without increasing the apparent size of the building, Gugler excavated a full basement, added a set of subterranean offices under the adjacent lawn, and built an unobtrusive "penthouse" story. The directive to wring the most office space out of the existing building was responsible for its narrow corridors and cramped staff offices. Gugler's most visible addition was the expansion of the building eastward for a new Cabinet Room and Oval Office.
The modern Oval Office was built at the West Wing's southeast corner, offering Roosevelt, who was physically disabled and used a wheelchair, more privacy and easier access to the Residence. He and Gugler devised a room architecturally grander than the previous two offices, with more robust Georgian details: doors topped with substantial pediments, bookcases set into niches, a deep bracketed cornice, and a ceiling medallion of the Presidential Seal. Rather than a chandelier or ceiling fixture, the room is illuminated by light bulbs hidden within the cornice that "wash" the ceiling in light. In small ways, hints of Art Moderne can be seen, in the sconces flanking the windows and the representation of the eagle in the ceiling medallion. Roosevelt and Gugler worked closely together, often over breakfast, with Gugler sketching the president's ideas. One notion resulting from these sketches that has become fixed in the layout of the room's furniture is that of two high back chairs in front of the fireplace. The public sees this most often with the president seated on the left and a visiting head of state on the right. This allowed Roosevelt to be seated, with his guests at the same level, de-emphasizing his inability to stand without help. Construction of the modern Oval Office was completed in 1934.
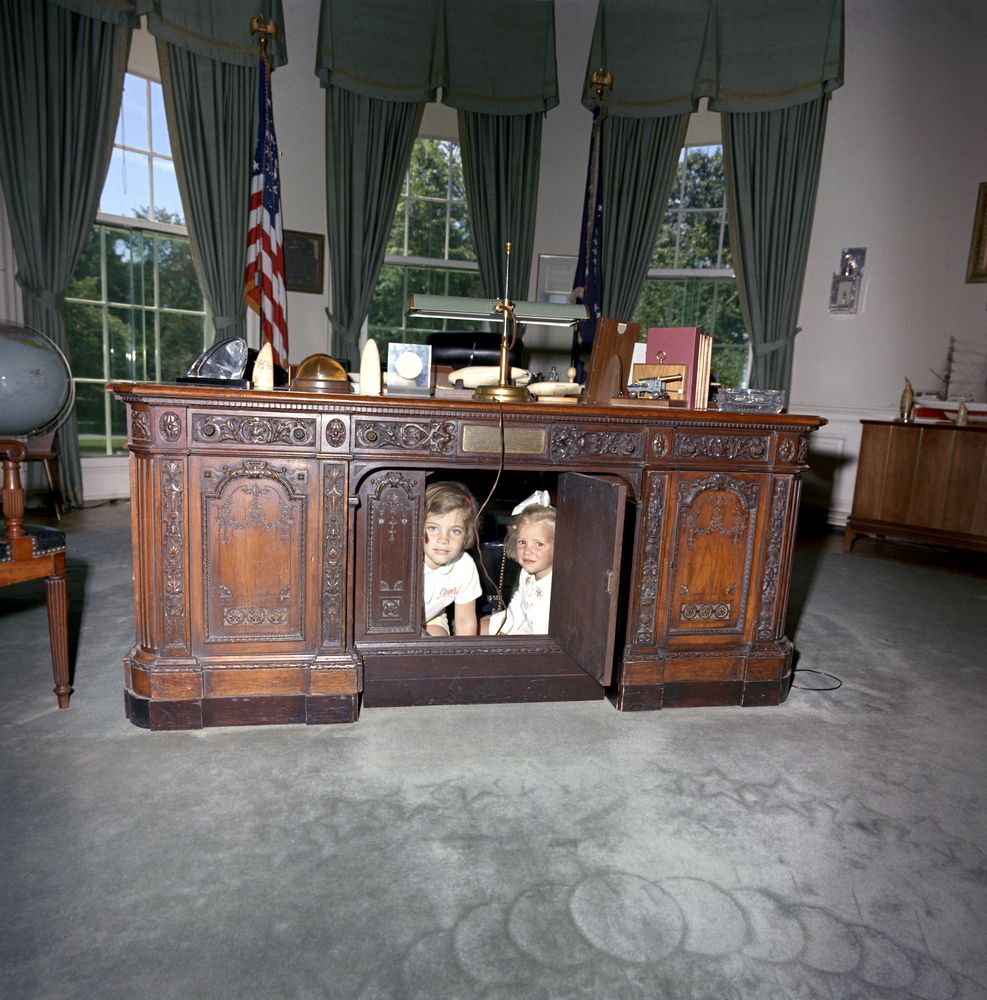
The
Resolute desk in the Oval Office - Caroline and Kerry Kennedy. These
desks, of which there are two, one in London, England, they are featured
in National Treasure 2 starring Nicholas
Cage.
DESKS
Six desks have been used in the Oval Office by U.S. presidents since its construction in 1909. The desk usually sits in front of the south wall of the Oval Office, which is composed of three large windows. Some presidents only use the desk in this room for ceremonial purposes, such as photo opportunities and press announcements, while others use it as their main workspace.
The first desk used in the Oval Office was the Theodore Roosevelt desk, and the desk currently in use by Joe Biden is the Resolute desk. Of the six desks used in the Oval Office, the Resolute desk has spent the longest time there, having been used by eight presidents in the room. The Resolute has been used by all U.S. presidents since 1977 with the exception of George H. W. Bush, who used the C&O desk for his one term, making it the shortest-serving desk to date. Other past presidents have used the Hoover desk, the Johnson desk, and the Wilson desk.
The Resolute desk, the current desk in use, is built from oak timbers that were once part of the ship HMS Resolute. The British Resolute was trapped in Arctic ice in 1854 and abandoned. The ship was discovered in 1855 by an American whaling ship and later underwent a complete refit, repaint, and restock paid for by the United States Government. It was returned to England in 1856 and decommissioned in 1879. The same year the British Admiralty launched a competition to design a piece of furniture made from the timbers of the Resolute which Queen Victoria could gift to the American president. Following a design competition, Queen Victoria ordered that three desks be made from the timbers of Resolute. The one that is now known as the Resolute desk was designed by Morant, Boyd, & Blanford, built by William Evenden at Chatham Dockyard, and announced as "recently manufactured" on November 18, 1880. The desk was delivered as a gift to President Rutherford B. Hayes in 1880. President Franklin D. Roosevelt requested that a panel be installed in the kneehole during his presidency. The desk was used in various areas of the White House until Jacqueline Kennedy had it moved to the Oval Office in 1961. Following the 1963 assassination of President Kennedy, the Resolute desk was transferred, on loan, to the Smithsonian Institution and went on tour around the country to help raise funds for the John F. Kennedy Presidential Library and Museum. After this tour, the desk was put on view at the Smithsonian Institution beginning in 1966. Jimmy Carter returned the Resolute desk to the Oval Office in 1977.
GROUNDS
The White House and grounds cover just over 18 acres (about 7.3 hectares). Before the construction of the North Portico, most public events were entered from the South Lawn, the grading and planting of which was ordered by Thomas Jefferson. Jefferson also drafted a planting plan for the North Lawn that included large trees that would have mostly obscured the house from Pennsylvania Avenue. During the mid-to-late 19th century a series of ever larger greenhouses were built on the west side of the house, where the current West Wing is located. During this period, the North Lawn was planted with ornate carpet-style flowerbeds.
The general layout of the White House grounds today is based on the 1935 design by Frederick Law Olmsted Jr. of the Olmsted Brothers firm, commissioned by President Franklin D. Roosevelt. During the Kennedy administration, the White House Rose Garden was redesigned by Rachel Lambert Mellon. The Rose Garden borders the West Colonnade. Bordering the East Colonnade is the Jacqueline Kennedy Garden, which was begun by Jacqueline Kennedy but completed after her husband's assassination.
On the weekend of June 23, 2006, a century-old American Elm (Ulmus americana L.) tree on the north side of the building came down during one of the many storms amid intense flooding. Among the oldest trees on the grounds are several magnolias (Magnolia grandiflora) planted by Andrew Jackson, including the Jackson Magnolia, reportedly grown from a sprout taken from the favorite tree of Jackson's recently deceased wife, the sprout planted after Jackson moved into the White House. The tree stood for over 200 years. In 2017, having become too weak to stand on its own, it was decided it should be removed and replaced with one of its offspring.
Michelle Obama planted the White House's first organic garden and installed beehives on the South Lawn of the White House, which will supply organic produce and honey to the First Family and for state dinners and other official gatherings. In 2020, First Lady Melania Trump redesigned the Rose Garden.
AIR PROTECTION
The White House Complex is protected by the United States Secret Service and the United States Park Police.
During the 2005 presidential inauguration, NASAMS (Norwegian Advanced Surface-to-Air Missile System) units were used to patrol the airspace over Washington, D.C. The same units have since been used to protect the president and all airspace around the White House, which is strictly prohibited to aircraft.
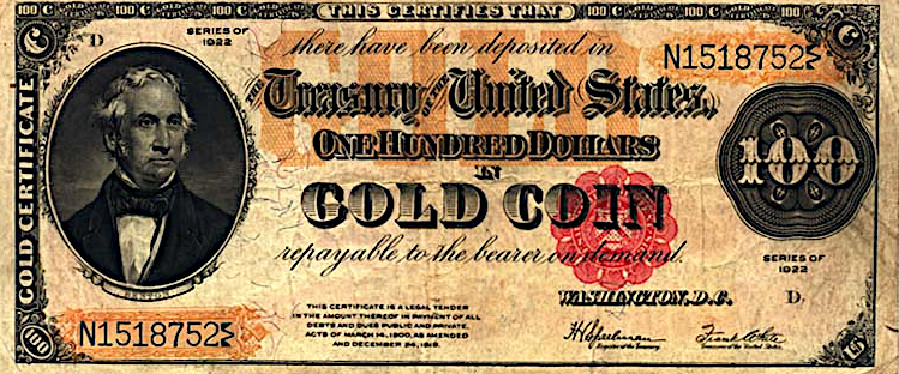
"We have gold because we cannot trust governments," President Herbert Hoover famously said in 1933 in his statement to Franklin D. Roosevelt. The Emergency Banking Act, forced all Americans to convert their gold coins, bullion, and certificates into U.S. dollars, to stop the outflow of gold reserves during the Great Depression. The writing was on the wall, but nobody could read it.
PRESIDENTIAL EMERGENCY OPERATIONS CENTER (PEOC)
The Presidential Emergency Operations Center (PEOC, PEE-ock) is a bunker-like structure underneath the East Wing of the White House. It serves as a secure shelter and communications center for the president of the United States and others in case of an emergency.
WORLD WAR TWO WWII
The first White House bunker was built during World War II to protect President Franklin D. Roosevelt in the event of an aerial attack on the national capital of Washington, D.C.
The present-day PEOC space has modern communications equipment including televisions and phones to coordinate with outside government entities. During a breach of White House security, including violations of the Washington, D.C. Air Defense Identification Zone (P-56 airspace), the president and other protectees are relocated to the executive briefing room, next to the
PEOC. Day to day, the PEOC is staffed around the clock by joint-service military officers and non-commissioned officers.
SEPTEMBER 11 ATTACKS
During the September 11 attacks, a number of key personnel were evacuated from their offices in the White House to the
PEOC. These included Vice President Dick Cheney, First Lady Laura Bush, Lynne Cheney, Condoleezza Rice, Mary
Matalin, "Scooter" Libby, Joshua Bolten, Karen Hughes, Stephen Hadley, David
Addington, Secret Service agents, U.S. Army major Mike Fenzel serving on a White House Fellowship, and other staff including Norman
Mineta. President George W. Bush was visiting a school in Florida at the time of the attacks. Australian Prime Minister John Howard was incorrectly reported as being bundled into the PEOC but was actually in a bunker at the Australian Embassy.
THE SITUATION ROOM
The Situation Room is an intelligence management center on the ground floor of the West Wing of the White House. While the name suggests it is a single room, it is in fact a 5,000 square feet (460 m2) operations center attached to three secure conference rooms. It is run by about 130 National Security Council staff for the use of the President of the United States, chief of staff, national security advisor, homeland security advisor, and other senior advisors for monitoring and dealing with crises, as well as conducting secure communications with outside (often overseas) persons. The Situation Room has secure, advanced communications equipment for the president to maintain command and control of U.S. forces around the world.
The Situation Room has been upgraded several times, most recently in late 2023.

A
$20 dollar bill showing the White House on the reverse
NATIONAL SECURITY COUNCIL (NCS)
The purpose of the Situation Room is to provide current intelligence and crisis support to the NSC staff, the national security advisor, and the president. The Room is a round-the-clock meeting-place for sensitive information flowing to and from the White House. It is also the funnel through which most communications, especially classified information, pass when the president is not in residence—an essential link, giving the traveling White House access to all the information from Washington's national-security community.
The day begins with the watch team's preparation of the Morning Book. Prepared for the president, the vice president, and most senior White House staff, the Morning Book contains a copy of the National Intelligence Daily, the State Department's Morning Summary, and diplomatic cables and intelligence reports. The Book is usually in the car when the national security advisor is picked up for work. The morning routine also includes the President's Daily Brief, prepared by the Office of the Director of National Intelligence; this is delivered to the president and other NSC principals by an intelligence officer, who briefs them about the document.
In addition, the Watch Teams produce morning and evening summaries of select material. These summaries of interagency issues are sent electronically to the NSC staff.
The Situation Room staff also provides alerts on new events to NSC and White House personnel. Responsible for informing the president is the national security adviser. Later, a written "Sit Room Note" is prepared, summarizing the event with current reports from other centers, perhaps including a photo, diagram, or map. The task of the Situation Room staff is to ensure that the president and national security advisor are informed not only of the current situation but also of how the situation is being portrayed by the news media.
Another typical Situation Room activity is arranging the president's phone calls and other sensitive communications with foreign heads of state. This includes scheduling such calls at each end, providing interpreters where necessary, and ensuring appropriate security and record-keeping. In this function, the Situation Room coordinates closely with the White House Communications Agency.
WORLD
WAR THREE
In
the event of an international nuclear holocaust, World
War Three will wipe out the White House and most of Washington CD.
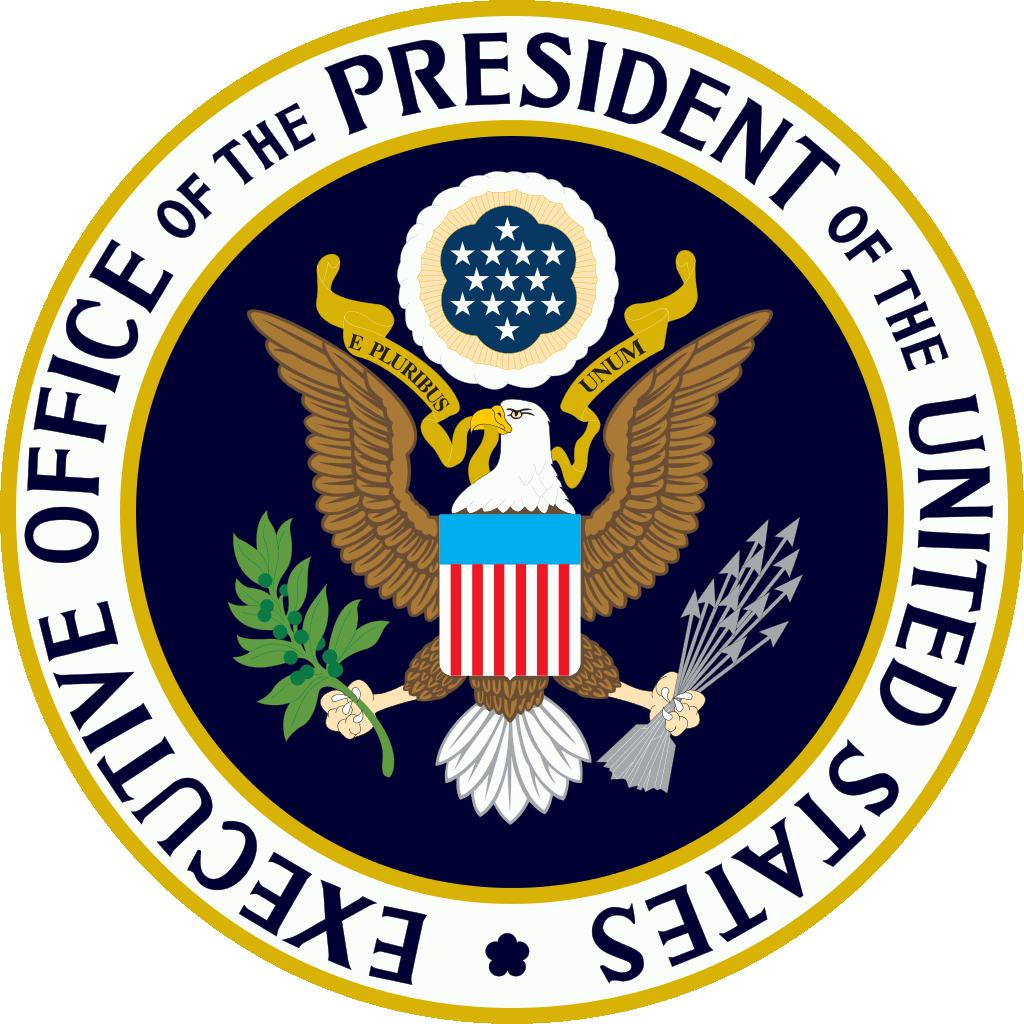
CHAPTERS
| CHARACTERS
| MEDIA
|
MOVIE REF |
SCREENPLAYS
|






